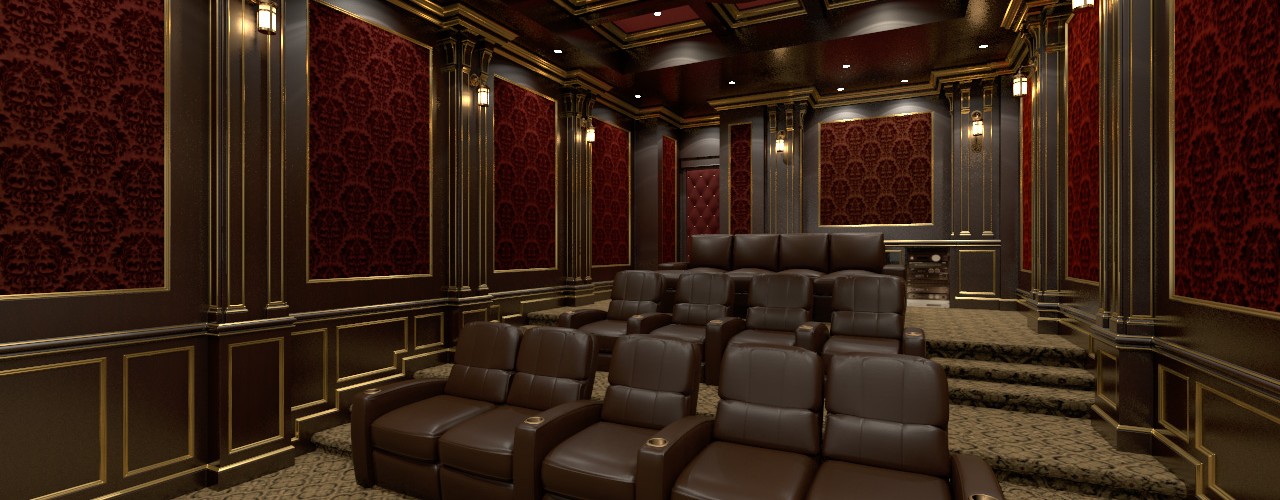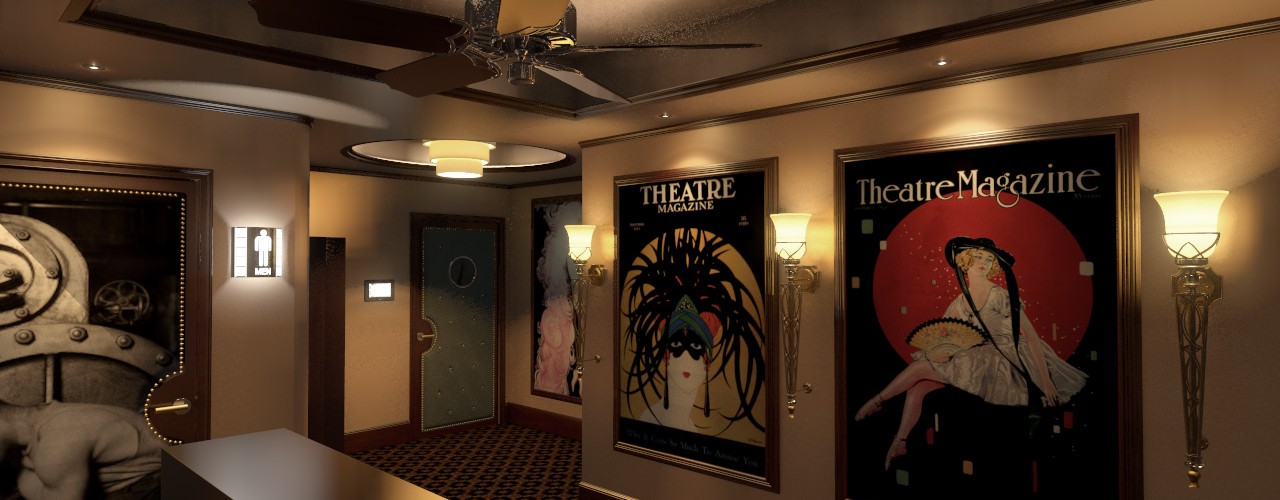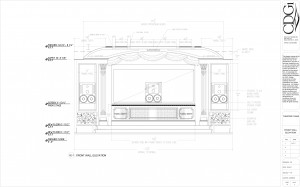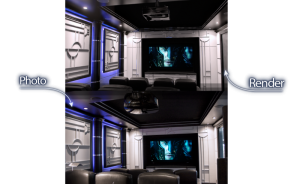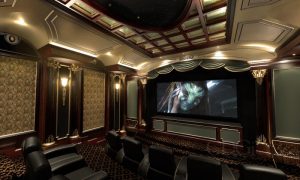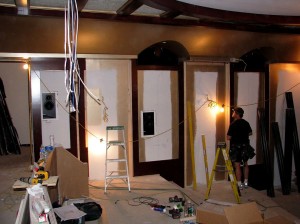Designing a theater starts out with the customer and ends with the customer. CDGi fills the stages in between with expertise, professionalism, and extreme attention to detail. While each theater project is an individual experience; our process resembles the outline below.
- Follow your Dreams
Our Team begins every project with a detailed discovery process to ensure that we fully understand your theater wants, needs and desires. We listen to the customer–their wishes, expressed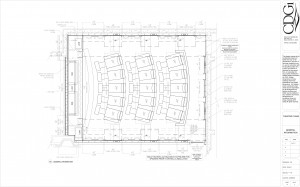 needs, and aspirations–and try to satisfy their innermost hopes and passions. We hope that the result is filled with excitement and that it fits the customer’s personality just right. Cinema Design Group then coordinates with other project contacts – the architect, interior designer, system integrator, mechanical and electrical to gather necessary construction plans. In short, we take feelings expressed by the customer, turn them into design ideas, and finally translate them into machine instructions that shape the final product. For that process to work smoothly one needs a perfect combination of free-flowing creativity and disciplined engineering practice.
needs, and aspirations–and try to satisfy their innermost hopes and passions. We hope that the result is filled with excitement and that it fits the customer’s personality just right. Cinema Design Group then coordinates with other project contacts – the architect, interior designer, system integrator, mechanical and electrical to gather necessary construction plans. In short, we take feelings expressed by the customer, turn them into design ideas, and finally translate them into machine instructions that shape the final product. For that process to work smoothly one needs a perfect combination of free-flowing creativity and disciplined engineering practice.
To best start the design process, CDGi needs as much of the following information to ensure good results.
- Physical condition of the room; drywall, studs, not existing.
- Current room photos.
- Architects drawings, room measure and/or blueprints.
- Design concept – from CDGi’s library, magazine, designer, consult with one of our design coordinators.
- Seating style and layout. If not using CDGi’s seating we must have the configuration and dimensions of seats being used.
- Completed CDGi Equipment Checklist.
- Existing or new trim heights in room if not supplied by CDGi.
- Will there be a stage and platform in the room.
- Are there any constraints in the room CDGi will have to design around? e.g. duct work, lally columns, existing lights
- Does CDGi have the flexibility to move door, door swing, existing room constraints listed above?
- Theater Design / Computer Aided Design Documents
After our discovery meetings with dealers, clients and other interested parties, we create a CAD model of the room. In addition, we conduct a room mode acoustical analysis so we can understand the room’s unique acoustic properties. Seating layout options, sight line studies and overall space planning are performed; the results determine speaker locations, screen size, projector positioning, seating positions, any sound abatement specifications, appropriate acoustic treatments and other details for the room. Cinema Design Group then creates a 3D concept rendering of the design. During our presentation meeting, we take your additional feedback, make any necessary adjustments and submit a final concept layout and rendering for you and your client to approve.
Cinema Design Group creates complete documentation to support the successful construction of the theater. Documentation includes plan view, reflected ceiling plan, front/ rear/ side elevations and sound isolation construction details. This detailed documentation aids your contractors to complete the build out of your Cinema Design Group shell. This could include a seating riser, electrical for step lights, wall sconces, sound abatement installation, Quiet Rock, or moving HVAC ducts. Cinema Design Group availability throughout the construction process to consult and provide the team in the field with the information is just a phone call away.
As you are led through Cinema Design Group’s design discovery interview, you will be able to appreciate all of the possibilities. Our team of designers, acousticians, and artists call on years of experience to create each custom design. By combining concepts from an existing space, sample images from our portfolio, or a unique vision that emerges from our meetings; CDGi brings all elements to make your interior concept. We provide a 3D rendering of our concept. Our design methodology is to embrace and blend both visual aesthetics and acoustical performance; this process involves blending the interior concept with the functional design established with the dedicated home cinema. The results can be timeless and breath taking.
Cinema Design Group then creates complete set of internal production documentation to support the successful construction of your private theater interior. Our documentation set includes the final seating plan, lighting design, acoustic treatment locations, and other interior construction details delivered as a sign off document.
After your sign off, we begin our production process. We produce a room that is very close to the 3D artist rendering of the room we provide prior to construction.
Click here for more examples of our theaters.
Click here to visit our downloads page and view our catalogs.

